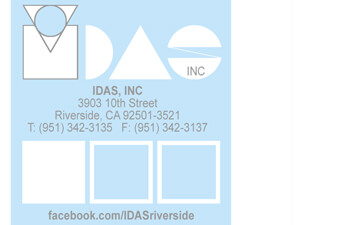
JOAN B. CALAMBOKIDIS INNOVATION IN MASONRY COMPETITION Mars
The competition entry received the grand prize in the "firms, multidisciplinary teams, and individual architects/engineers" category. For more information, please see HERE


The competition entry received the grand prize in the "firms, multidisciplinary teams, and individual architects/engineers" category. For more information, please see HERE

New construction of a three-story building with five live/work units.

The competition entry received an honorable mention. For more information, please see HERE

The conversion of C-Section rooms into a post-delivery suite for the Labor & Delivery Department.

Our entry into the Sunbrella's 2017 The Future of Shade competition. Its shape and dual-function as shade structure and wind catcher is inspired by the wind turbines of the nearby desert environments.

The building is a modern adaptation of traditional Southeast Asian architecture. The built project was selected for publication in CMACN's October 2017 CMU Profiles in Architecture HERE.

The interior remodel of an existing, vacant space into a gastrointestinal lab with three endoscopy procedure rooms. Building Information Modeling (BIM) was utilized to assist with the engineering coordination.

The flexible suite, designed to accommodate multiple clinics, is currently being used as an access clinic, as detailed HERE.

The infusion center is a retreat for patients and includes a reception area, infusion treatment area, exam rooms, and pharmacy laboratory.

Study models of solar-powered bus shelters. left: A design to honor the city's past logo. center: Inspired by the city's current logo. right: A modular design that can expand with increased ridership.

The Inpatient Rehabilitation Unit consists of an isolation room and 36 patient bedrooms with a restroom and shower in every room. To create a more healing environment, french doors open out to a semi-private patio area and provide patients access to the outdoors.

A structure to shelter testing and measuring equipment.

The remodel includes the renovation of existing offices, reception area and entrance lobby.

Expansion of the dining hall with a glass enclosure.

An addition to an existing warehouse including administrative and executive offices and a storage mezzanine.

As part of expansion of the front entrance and main lobby, a gift shop was added for daylighting and encouragment of activities.